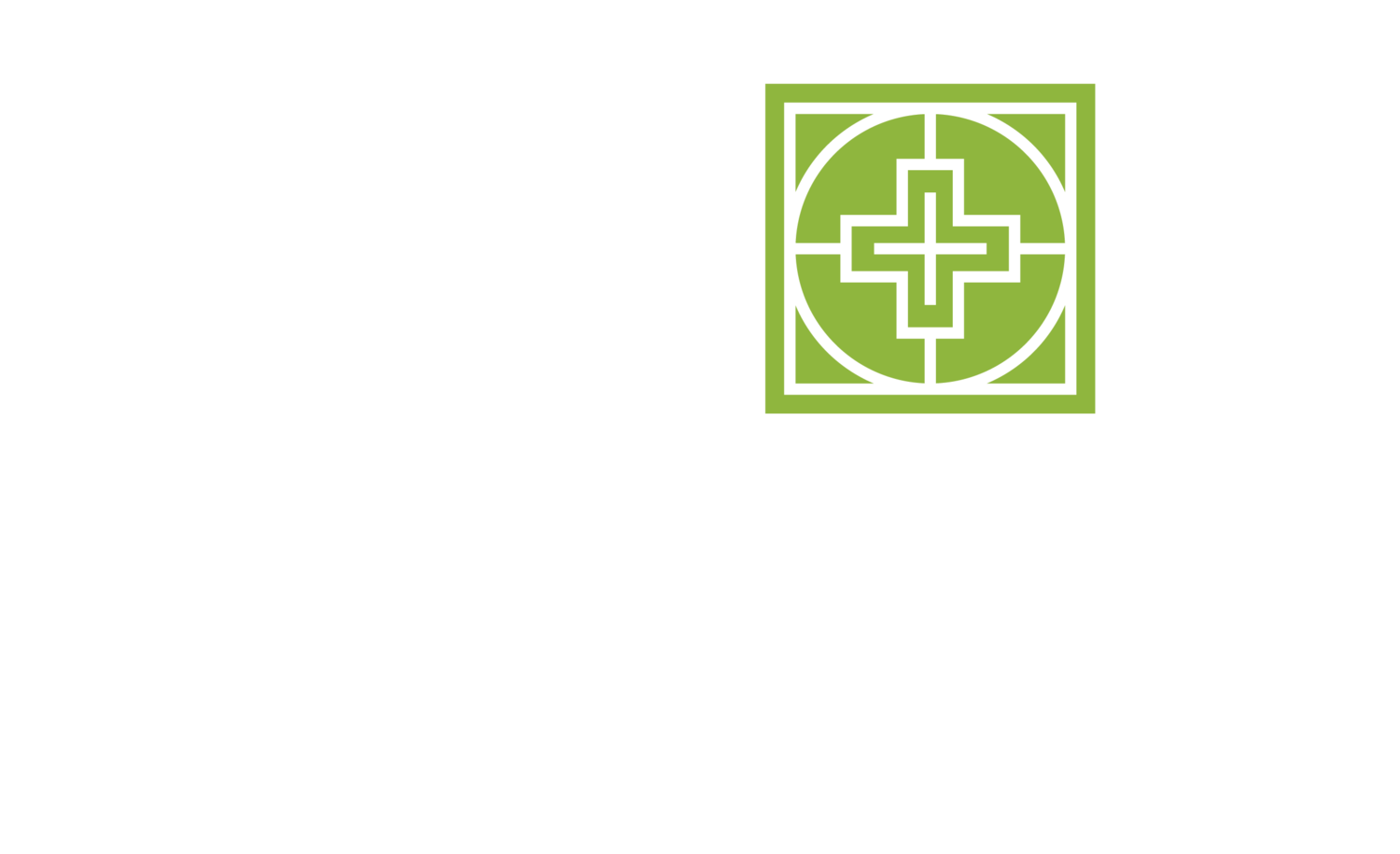
2945 Kessler Drive
🏡 Discover the home of your dreams on a sprawling one-acre lot in beautiful Celina, TX. This thoughtfully designed one-story, 4-bedroom, 4-bathroom home is packed with modern luxury and upgrades galore.
✨ Step Inside & Fall in Love:
🌟 Soaring ceilings, a stunning fireplace, and an open layout perfect for family time or entertaining.
👩🍳 Gourmet Kitchen Goals: Quartz countertops, premium stainless steel appliances, double ovens, tall cabinets, 14-ft walk-in pantry, gas cooktop, and a 42-inch built-in refrigerator!
🛏 Relax in Your Lux Primary Suite:
✔️ A peaceful retreat with views of the backyard pool.
✔️ Spa-like en-suite: 14-ft walk-in shower with multiple showerheads, elegant finishes, double-sink vanity with luxe lighting, and a huge walk-in closet (it’s the size of a small bedroom!).
🛋 Room for Everyone:
✔️ Smart layout with the primary suite at the back, guest suite & home office upfront.
✔️ Secondary bedrooms with a private second living area for kids or guests to relax.
🏊 Your Private Backyard Oasis:
🌞 Luxurious pool with tanning ledge for ultimate relaxation.
🔥 Outdoor living space with a cozy fireplace—perfect for hosting or quiet evenings under the stars.
🌟 The Best of Both Worlds:
Enjoy the serenity of country living with easy access to Celina’s charming shops, top-tier dining, and excellent schools.
✨ This home isn’t just a place to live—it’s a lifestyle. Don’t miss your chance to call this stunning property yours. Schedule a tour today and experience the magic of Celina living!
💰 Contact us directly for more details & a List of Upgrades!
Buyer Agent Commission
— OFFERED BY SELLER: 3.0%
Specifics
The Basics.
4 Bedrooms, 4 Full Baths, 3-Car Garage, Lux Master Suite, Chef’s Kitchen with 48” Cabinets, Study, Two Living Rooms, Sparkling Pool With Tanning Ledge & Diving Board, One-Story, 3,319 Square Feet.
The Neighborhood.
In sought-after Celina. Highland Crossing is a neighborhood that provides a country-living feel on one-acre lots. City amenities are close too, including high-end shopping and restaurants, parks, and award-winning schools. Hop on Preston Road or Highway 75 for an easy commute to work!
The Upgrades.
Engineered hardwood floors. Tall cabinets, gas cooktop, quartz countertops in kitchen. Two fireplaces, one inside, one out. Lux Master Suite with 14-foot walk-in shower with numerous shower heads, PLUS a master closet the size of a small bedroom! SO MANY Upgrades!
The Details.
Extended Driveway for Extra Parking. Privacy Landscaping- 24 Trees Installed In Backyard. Separate Home Office. 14-Foot Kitchen Pantry With Shelving and Door Jamb Switch for Light. Outdoor Living Area with Pool, Covered Patio and Cafe Lights. SO MANY Special Details!
Tour it.
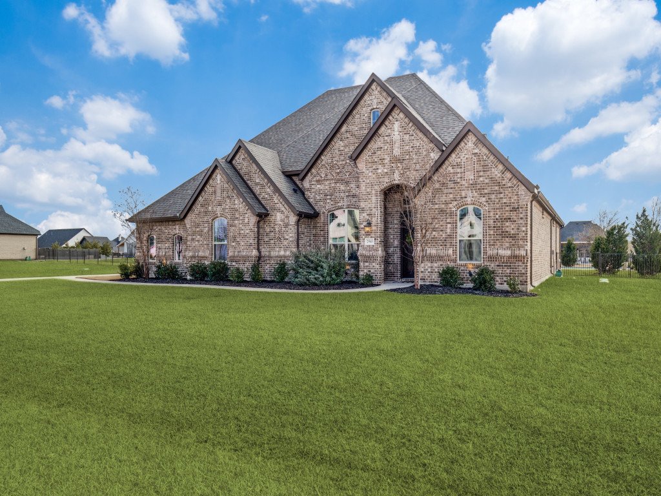







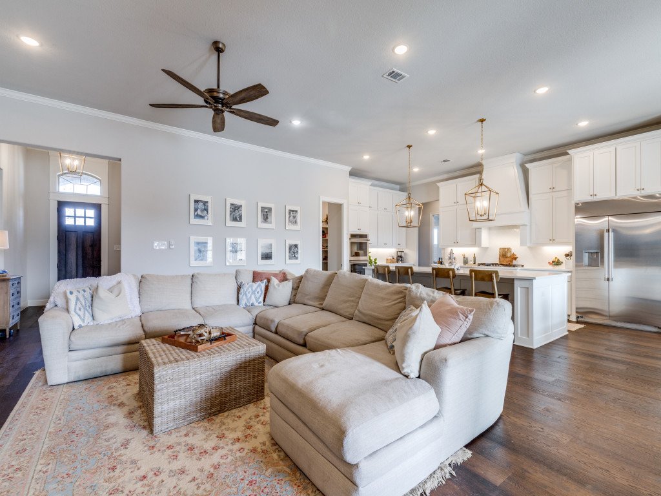

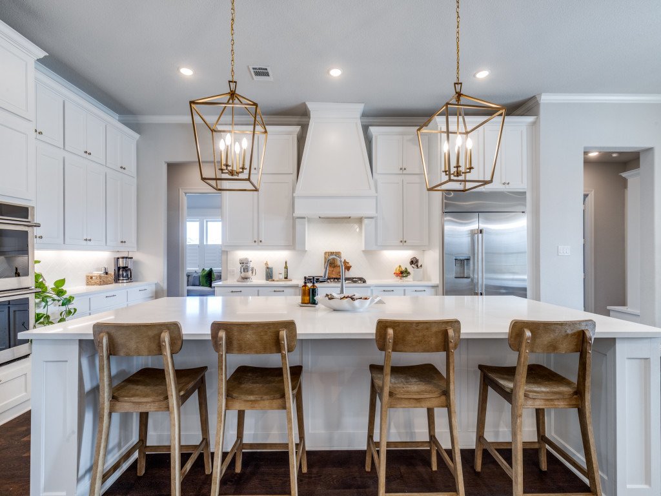






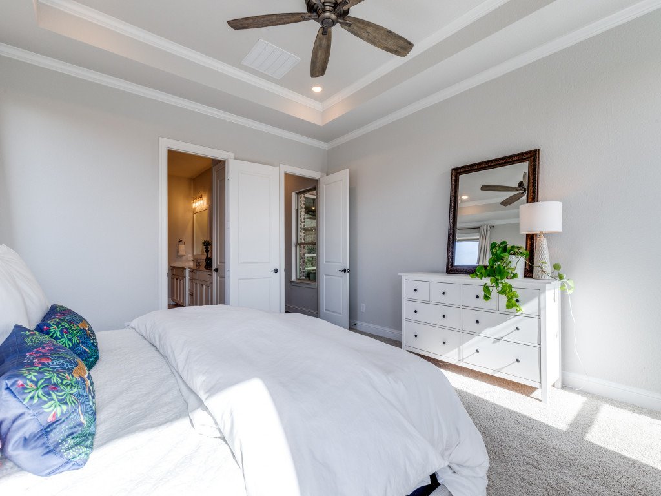
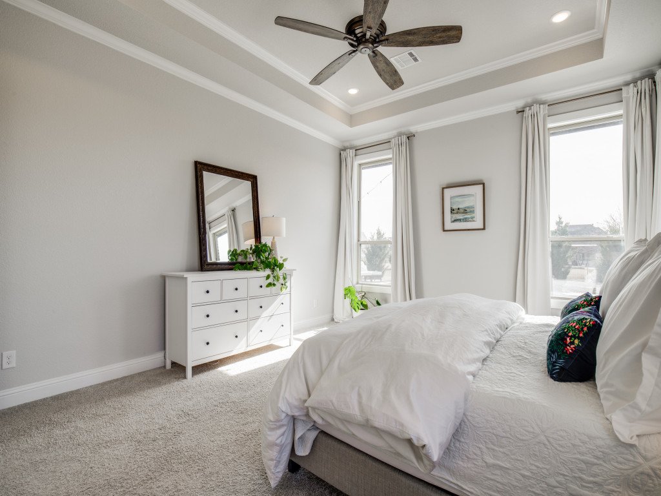




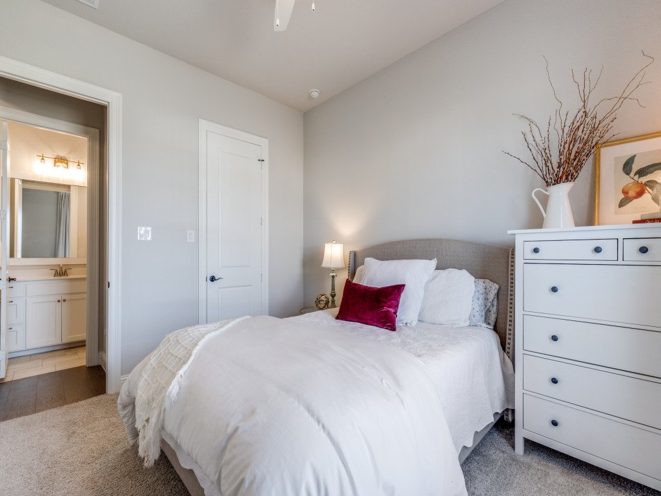

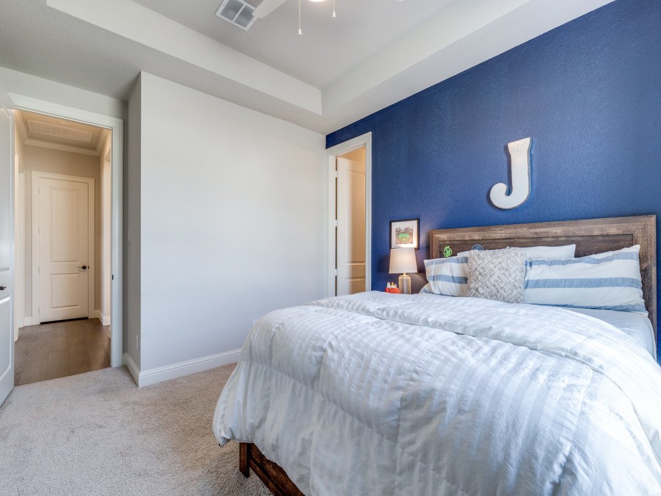
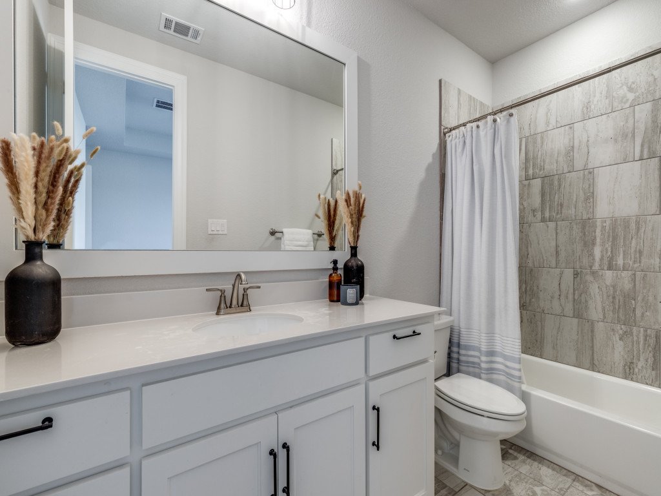

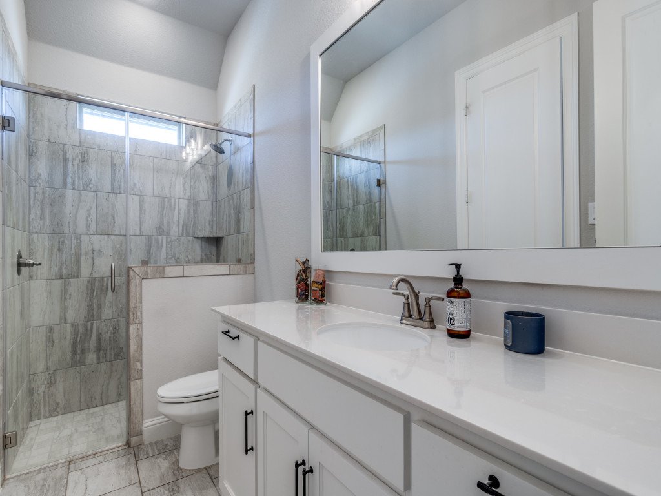


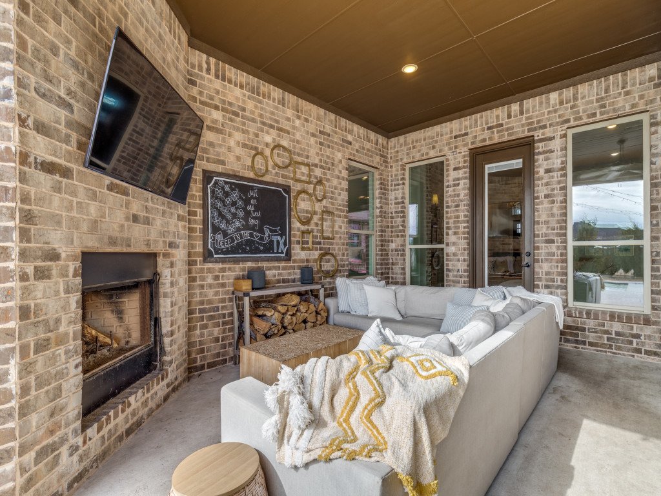






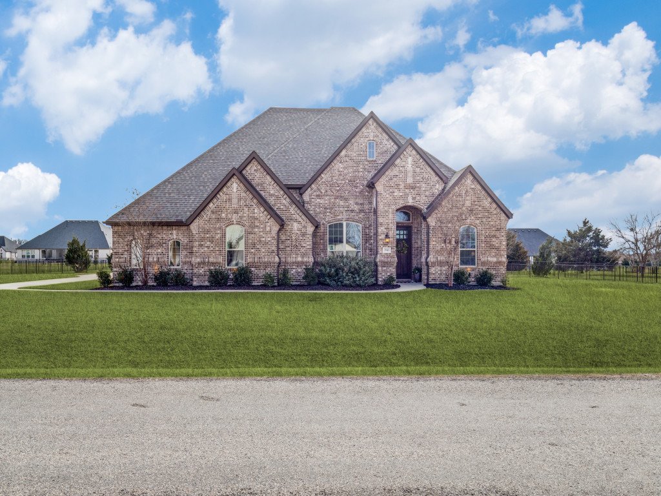


What the Seller loved about this home…
“We built this home as our forever home and now we’re relocating for work. Since we thought this home would be forever for us, we put in all the upgrades we could think of and we made sure it was thoughtfully designed. We hope it has everything you’d want too. The location is PERFECT too, close to so many things but you don’t feel like you’re in a city when you’re home. One of our favorite spots is the kitchen - it’s a truly a great space with all its storage, stainless appliances, and that huge kitchen island acts as a “hub” of activity! We’ve loved the patio and pool too. Hope you love this home like we have!”
— Sellers of 2945 Kessler Drive
Want More Info?
We’re happy to help! This fabulous home won’t be available for very long, so now is your chance!

